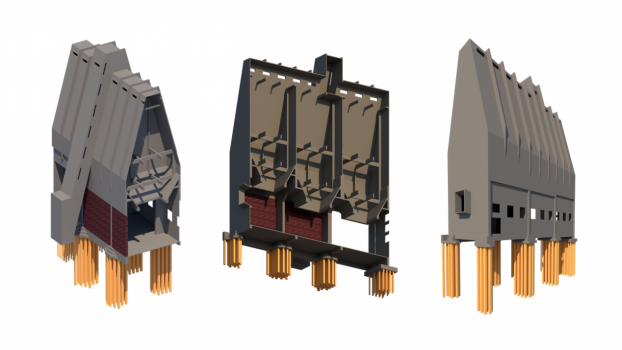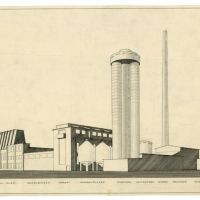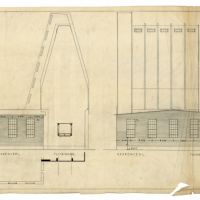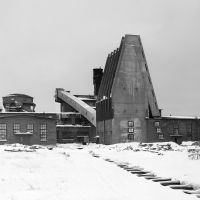The Building
A brief history
The Toppila Silo is Alvar and Aino Aalto’s first industrial site, one of the remaining buildings of the Toppila cellulose factory, commissioned in 1929 and completed in 1931 for the production and storage of cellulose. At the end of 1920s, the Deputy Chair of the board of Toppila Oy Gösta Serlachius commissioned to the then-emergent Alvar Aalto the embellishment of the outward appearance of the buildings on which engineers Nyrop and Mattas were already working. A daunting task considering the budget and creative constraints, and presenting numerous challenges regarding the specific needs and requirements of an industrial site.


The original building consisted of two silos connected to a brick building (later demolished) on the southern side. It is now made up of three silos, the third added in 1957. All three silos take the same form, but the mouth of the eastern silo is about 1.5 meters higher than the others. The wood-chip container has been unused since the closure of the plant in 1985.

The imposing building has a footprint of 258 m2 on a site of 1,494 m2. Under the steep bituminous roof (Nuroil bitumen membrane) and punctuated by load-bearing concrete frames, is a 28-metre-high single space with three suspended metal hoppers that occupy a volume of 5,630 m3. According to the drawings, the building sits on wooden piles, supporting surprisingly thin – 100mm – reinforced concrete walls.
The lower walls have a brick infill between the frames. There are window openings on both the north and south sides at the top of the silo in the former belt conveyor space; these were originally glass brick. The hopper structures of the silos are made of reinforced concrete with ‘mouths’ of steel. The floor of the silo building is concrete.
Its architectural significance was immediately recognised: its poured concrete structure, only 10cm thick, was deemed ground-breaking and a great example of the merging between engineering and architecture, between form and function. Aino's photographs taken at the time of a visit to the site with Bauhaus teacher Laszlo Moholy-Nagy in 1931 were published on Arkkitehti (or 'ARK'), the Finnish Architectural Review and one of the oldest architectural publications still in print (read Arkkitehti No. 12 – 1931 in our Resources section).
It preceded later industrial sites like Sunila, Inkeroinen and Summa and other Aalto projects from that period, like the Vyburg library, the Sanomat Newspaper and Paimio Sanatorium.
The Silo: a symbol of industrial heritage and restoration
When the area was re-zoned at the turn of the 1990s after the plant closed down, the most important industrial buildings were listed for protection, under different categories. The pulp mill site is listed as "Architecturally important protected area" and the Silo itself is further protected under the ‘SR-1 Nationally Important Protected Building’ classification in Finland.
Most of the remaining buildings have been repurposed - one is a kindergarten, others are centres for climbing, trampolining and the sale of recycled goods. The Silo, however, remains untouched: coherent but in a vulnerable condition, in an increasingly residential area.
The Silo also represents a case study in industrial architecture history: it carries value not only in Aalto’s career and architectural language, but also in the materials employed. Reinforced concrete, with its cheap costs, mechanical resistance and plasticity, showed all its potential at the beginning of its use in functionalist architecture, but a century later it represents a meaningful study in the conservation of modern materials: only time revealed its vulnerability to atmospheric agents, moisture and mold.
Virtual tour of the AALTOSIILO in 2023, made by Jari, Sakari and Katarina from The University of Applied Sciences OAMK, Oulu
The Silo today: coherent, but vulnerable
“It is not only an architectural and industrial landmark, but it also reflects the industrial and economic past of the region and how it has impacted the community and the nature surrounding it.”
Niclas Ahlström, Founding Partner of Made by Choice Ltd.
This experimental concrete ‘cathedral’ in Toppila has been sitting empty and derelict since the cellulose works were closed in the mid-1980s. Despite several attempts over many years of trying to fund and use the Silo, the Oulu City Council decided to sell in the hope that someone would emerge to save the building. There was concern that it would be demolished like Aalto’s later silo at the Sunila Pulp Mill, currently being considered as a UNESCO World Heritage Site.
The AALTOSIILO partners, who acquired the Silo in August 2020, feel that this is too important to lose and are working towards transforming the Silo into a research centre promoting architectural preservation and re-use.
In June 2021, the city of Oulu was selected as the European Capital of Culture 2026 and the AALTOSIILO project was part of the city's bid: further proof of the role of the Silo as an anchor for the local community and of the very strong emotional attachment to rapidly disappearing industrial heritage.

© Kari Pullinen
















